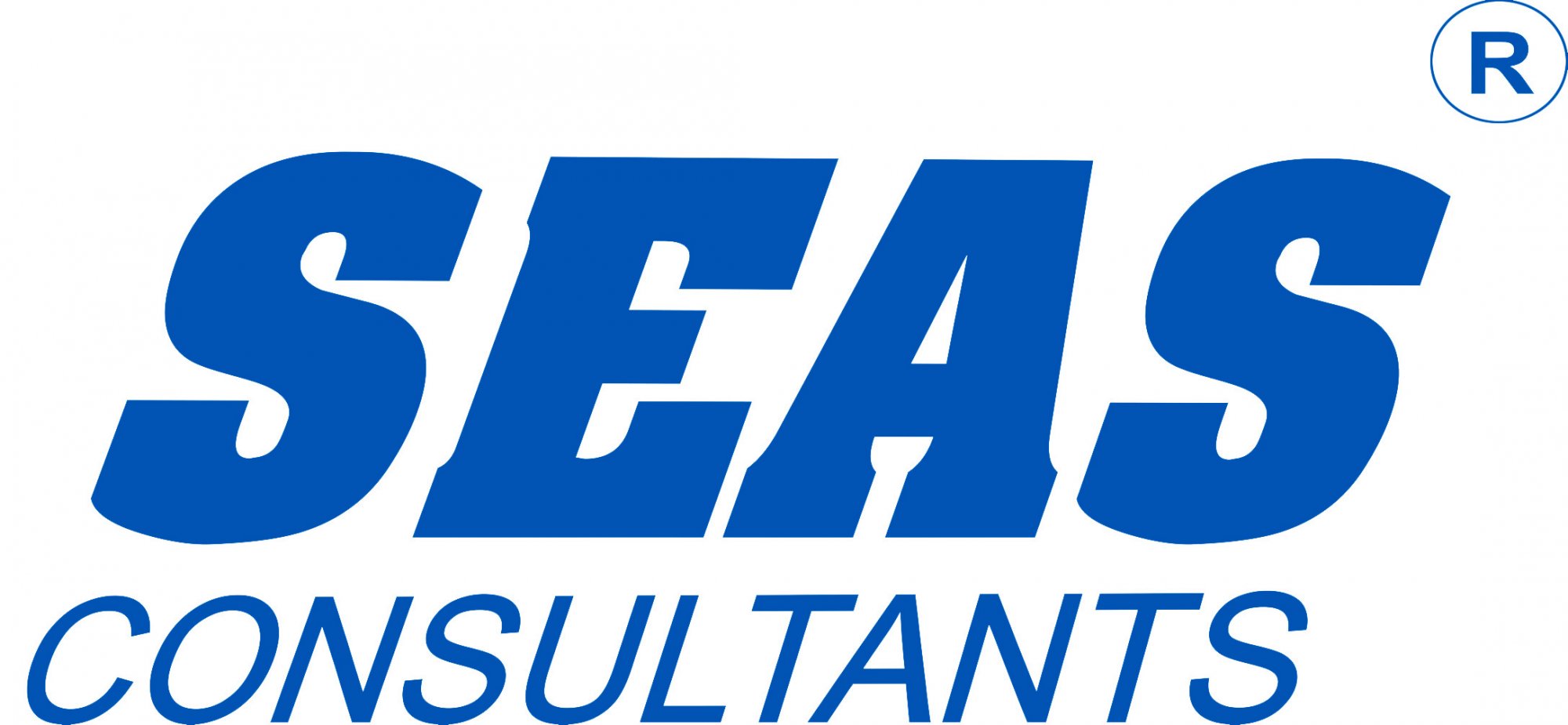|
Lth103 - Extended Buildings
I. Client: Bosch Viet Nam Co., Ltd II. Scope of services: 1. Design services: • ACS planning for project • Engineering planning for project • Build up master schedule of construction • Detail cost estimation • Preparing tender document • Evaluate the bids of bidders • Construction permit services • Support the client to obtain Building Occupancy Certificate 2. Site Management: • Site management services - Co-ordination weekly meeting - Follow up and update time schedule of construction - Manpower management - Co-ordination and comment of shop drawings - Material approval - Co-ordination of construction sequence - Installation checks - T&C support - Follow up deficiencies works - Final acceptance checks - Establish and co-ordinate the as-built documents - Apply Lean Construction Management (LCM) • Safety management - Contractor’s legal documents - Daily toolbox - Safety document control - Daily safety inspection • Budget management - Contract management - Payment processing - Evaluate the variation order - Cost overview III. Budget: Total Cost: 19,250,000.00 EUR (524,000,000,000.00 VND) Project Information: • Client: Bosch Viet Nam Co., Ltd • Location: Road No.8, Long Thanh IP, Dong Nai, Viet Nam • Duration: Jan, 2018 to Jun, 2019 • Items: - Production building * Concrete floor - Epoxy painting * Wall: Metal cladding - 2 layers * Metal roofing with rockwool * Climate control: 25 oC, 60%H - Utility building * 02 stories * Concrete structure * PVC water proofing * Transformers: 6x1600kVA * Chillers: 3x2500kW * Cooling towers: 4x3000kW * Air compressors: 8 bar system * Air handling Units: 2x48.000 CMH (Fresh Air) * Air handling Units: 4x60.000 CMH (Circulation Air) - Canteen area - Pipe bridge - Infrastructure works • GFA 14,500 m2 • Total cost: 524,000,000,000.00 VND
other projects : |
Category |





_P-Lth103.jpg)
_BLD103___036.jpg)
_BLD103___045.jpg)
_BLD103___047.jpg)
_BLD103___048.jpg)
_BLD105c___008.jpg)
_BLD109b___009.jpg)
_BLD802___012.jpg)
_BLD803___016.jpg)
_CO2___004.jpg)
_Lth103.jpg)
_Unilever_01_-_Overview_0.jpg)
_AmaP_-_Solar_Rooftop_1-min.jpg)
_hmj-master-plan.png)
_P-BigC.jpg)
_Xtra.jpg)
_P-Bosch-phase102.jpg)
_P-Bosch-Phase101.jpg)
_FMP-Tland_20150331.jpg)
_P-Ama104a.jpg)
_3d_24.jpg)
_3_1.png)
_8_1.png)






 Skype
Skype